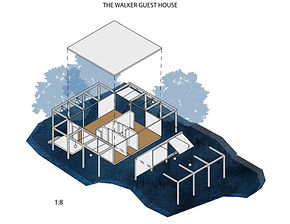top of page
RENDERS + POST
RENDERS + POST
THE LEGEND OF VOLTRON
For this assignment, each student was assigned a secret piece that he/she is asked to fabricate using contours and lasercutting. The pieces, when put together, generated a meaningful whole that the students did not know what it was until every piece eventually came together. The time-lapse video below shows the process of putting together the pieces in class.
The assignment sheet can be found here.
The timelapse video is created by Sadra Tehrani.
Music: The Klaymen's Theme by Terry Scott Taylor
bottom of page









